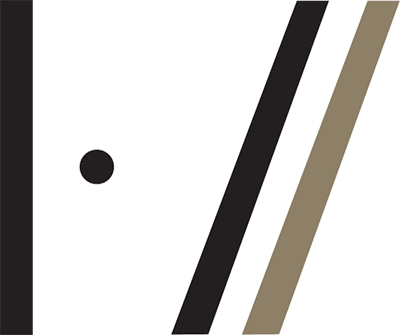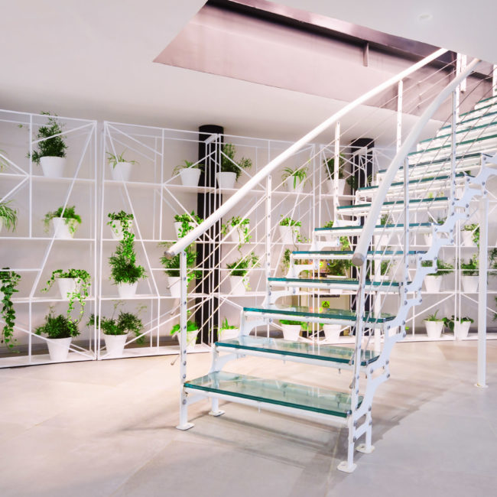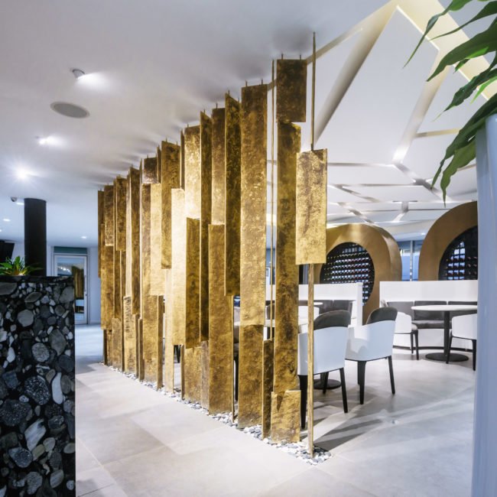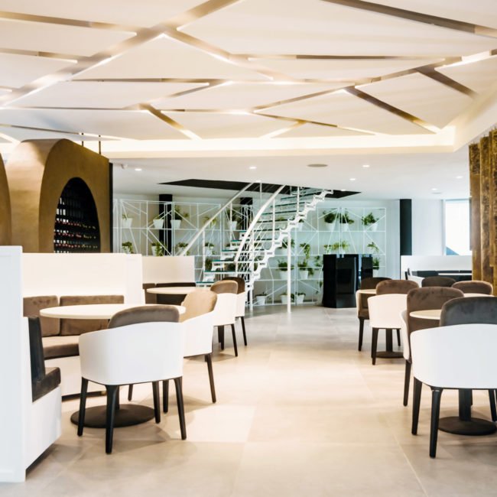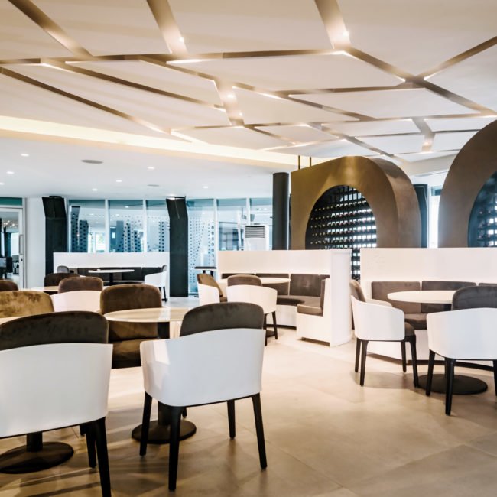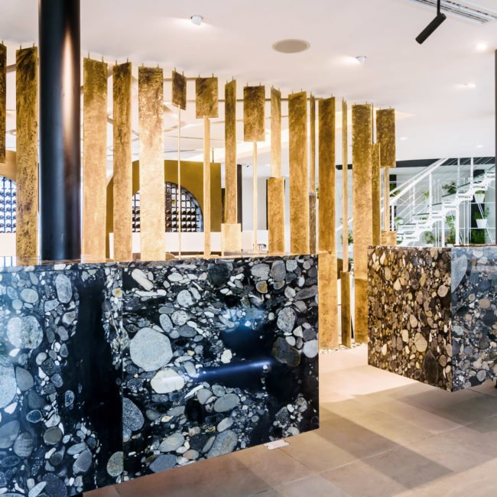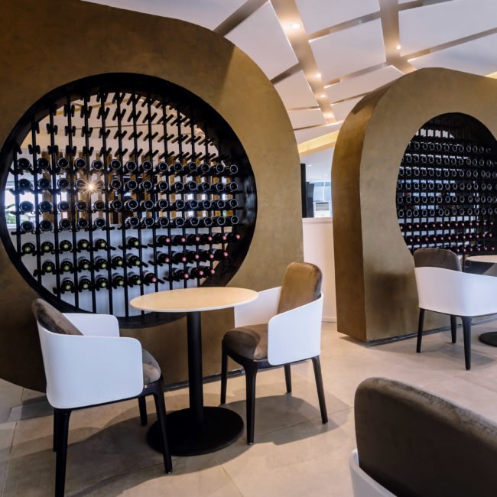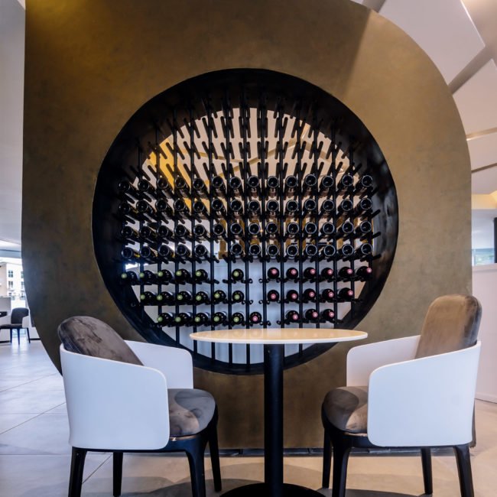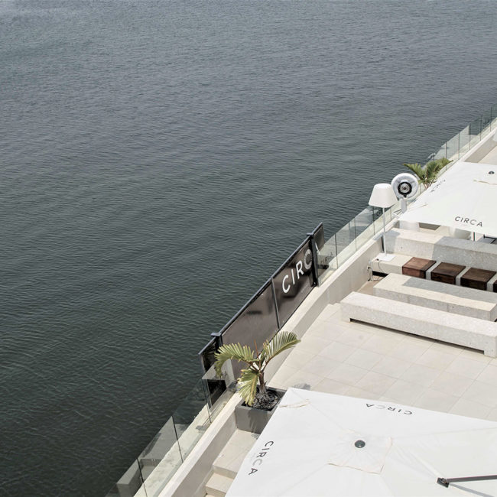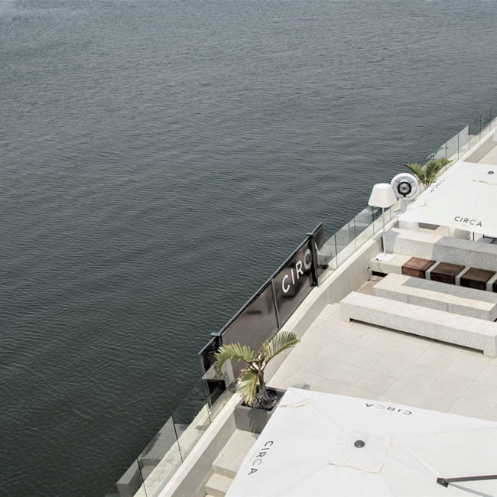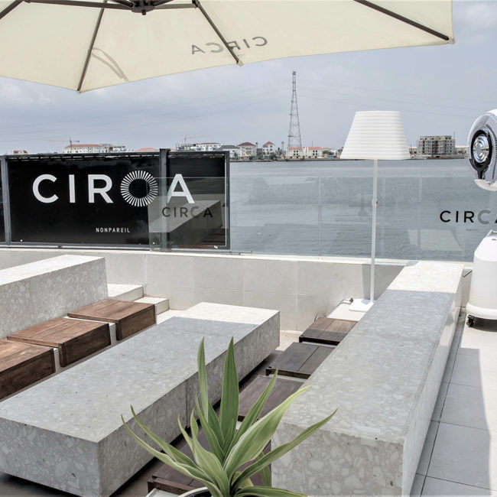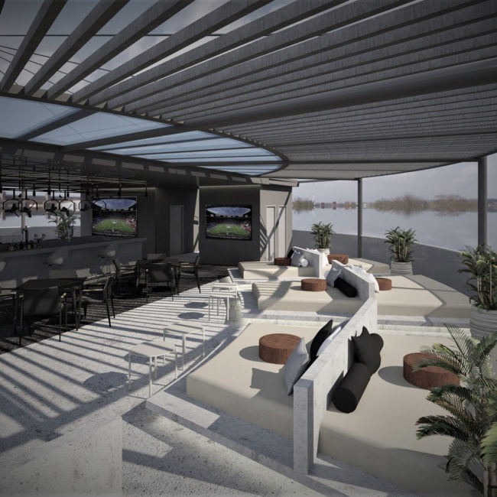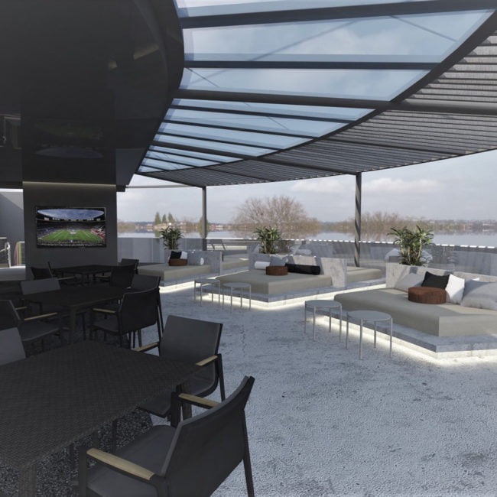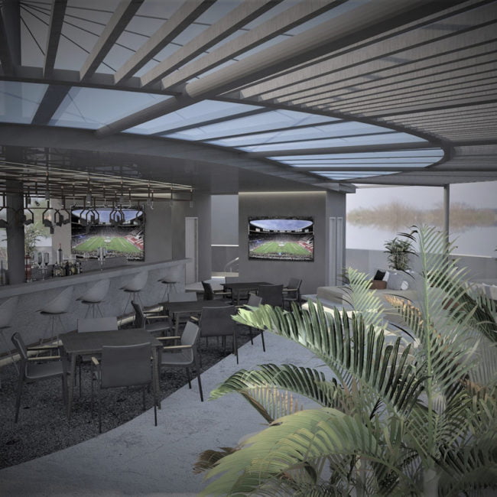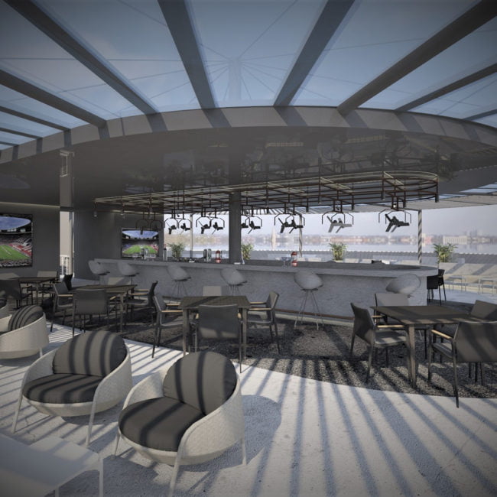How to connect two buildings designed by others and make them coexist on a plot with the waterfront as a main feature?
The first thing has been to design a site for the site. A kind of carpet that unifies and differentiate the different program elements.
From the street to the waterfront, the customer is attracted by the “transparent” fence, then guided along the 13m long bench, before reaching the recessed marble seating that offer a discreet lounging experience combined with the sweet breeze of the lagoon…
By extension we have been asked to redesign the interior of the restaurant…

