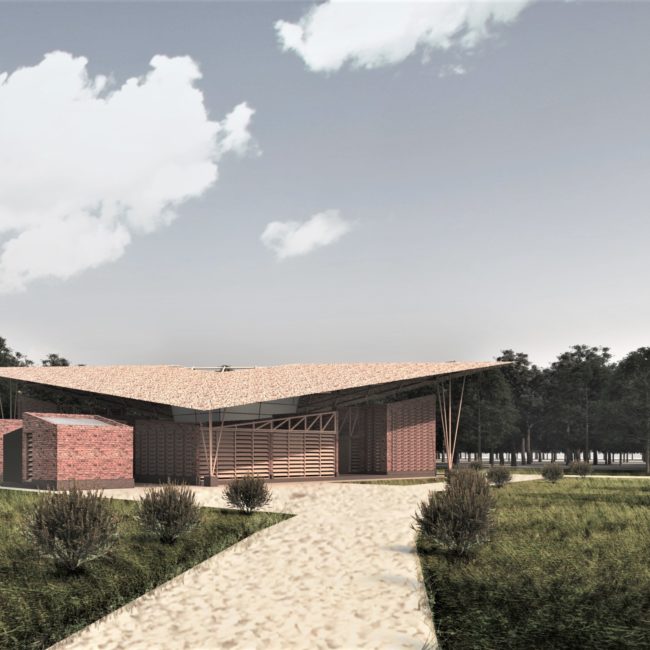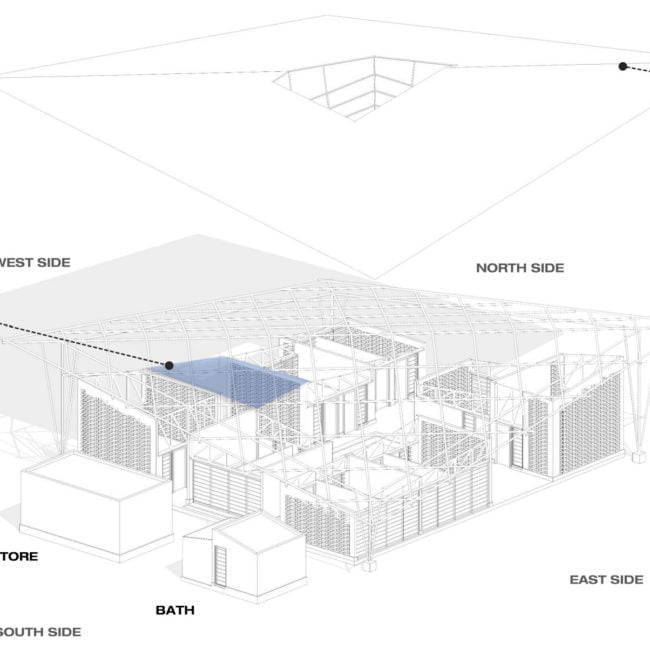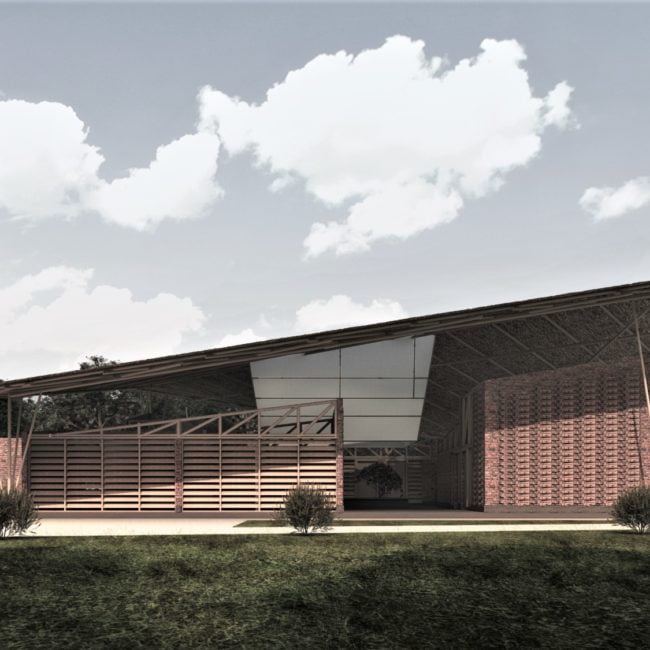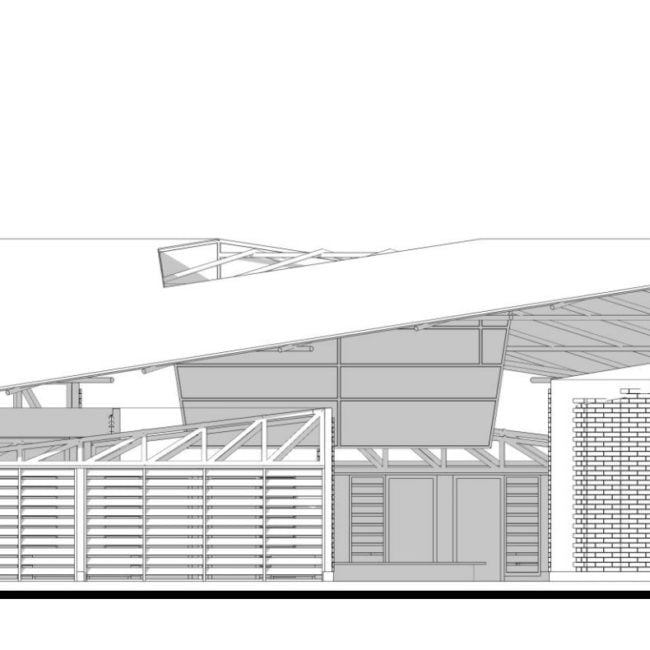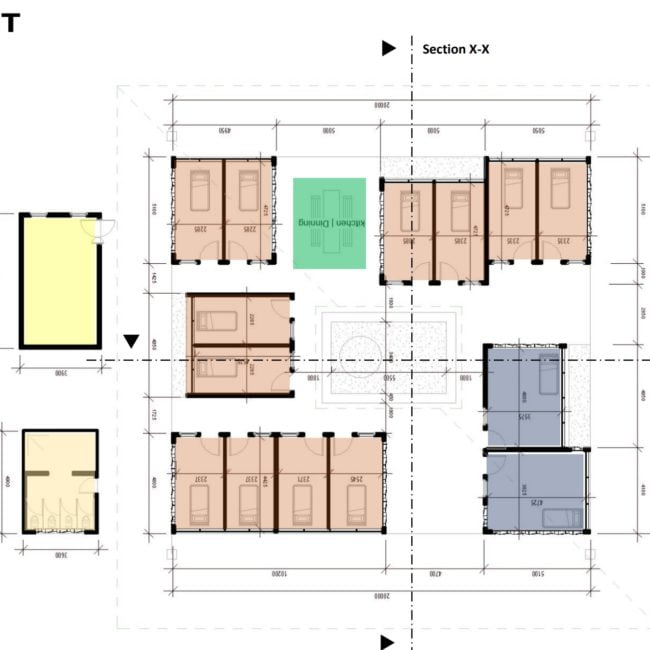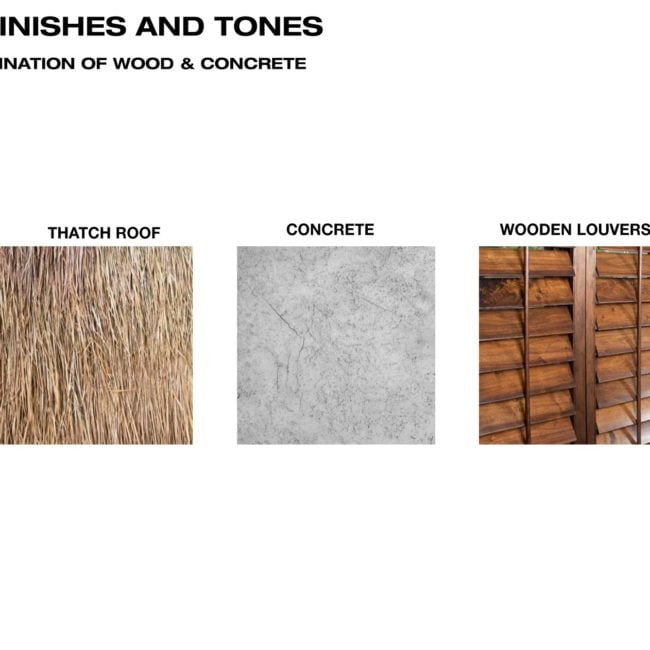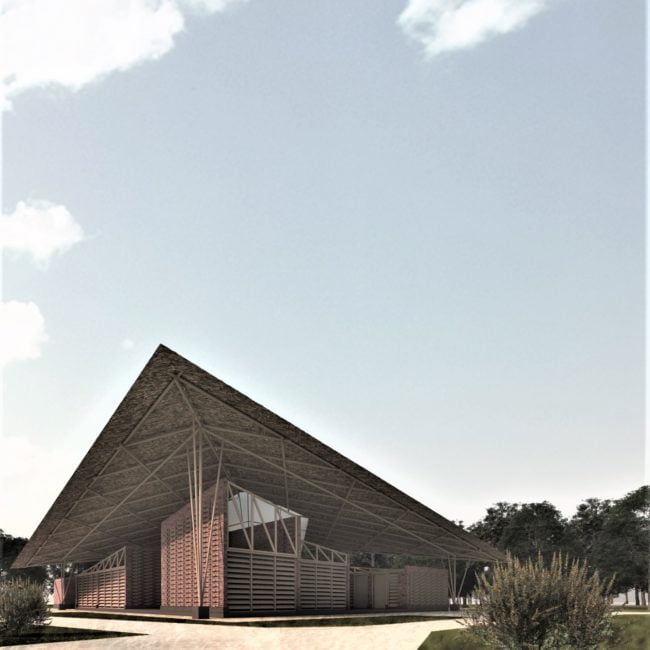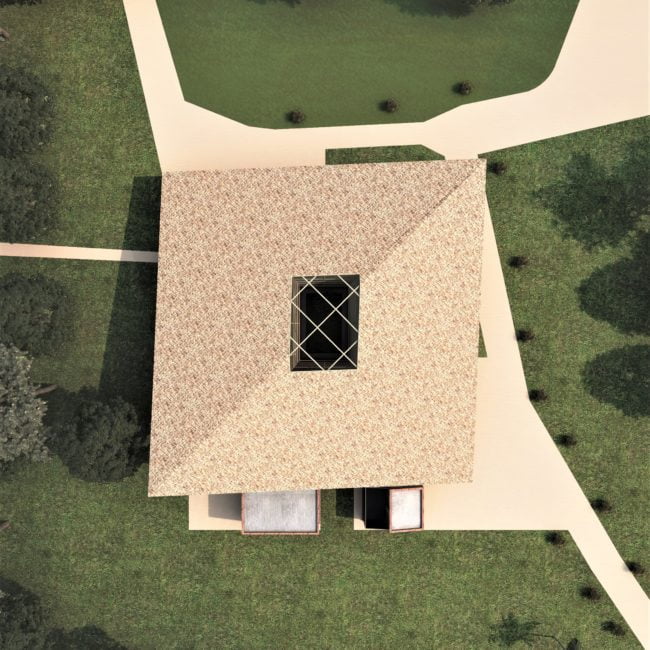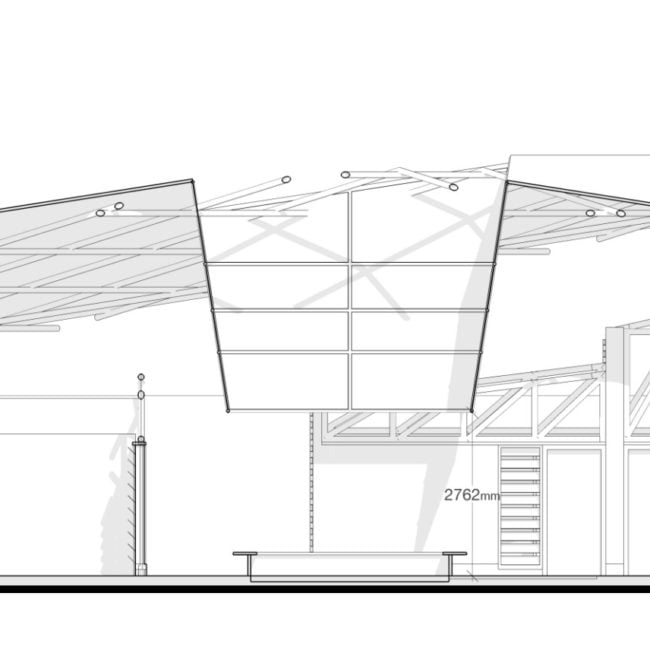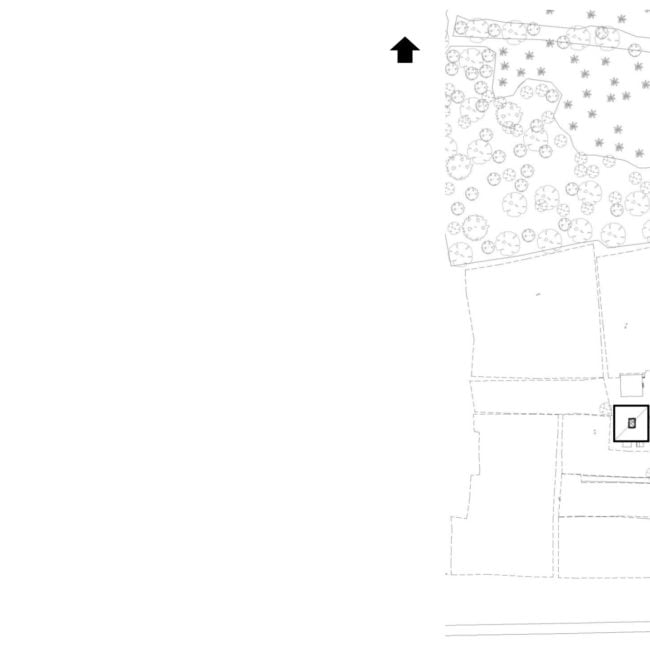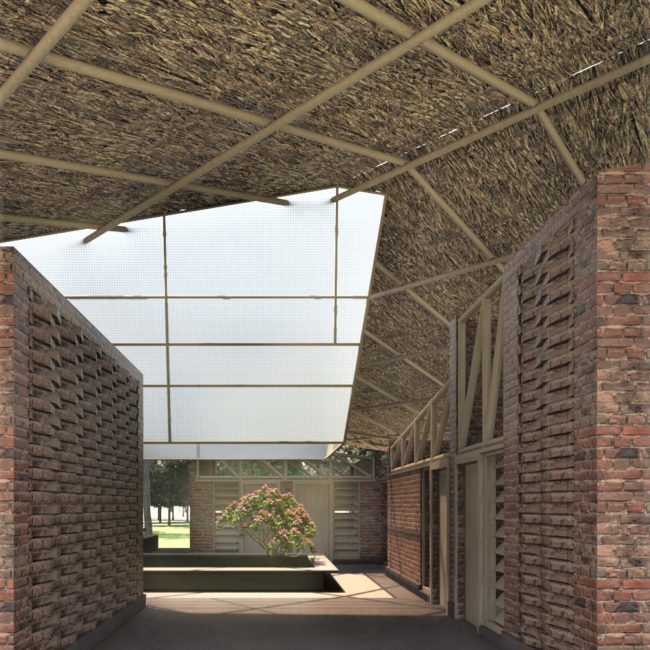the ambition of the project is to define the essence of living… what is the minimum required to have comfort? We are trying to answer this question by offering minimal habitations to farmers. With a game of elementary shapes, we are creating private and communal spaces.
The first element needed is a roof hence its prominence. Then under the roof a social life has been created with the introduction of individual cells and communal areas like the kitchen or sanitary area.
The materials are as locally available as possible: thatch roof, custom molded blocks made with the local earth.
How to create ornamentation without it being a superfluous item? By having construction elements that become the ornamentation when put together.


