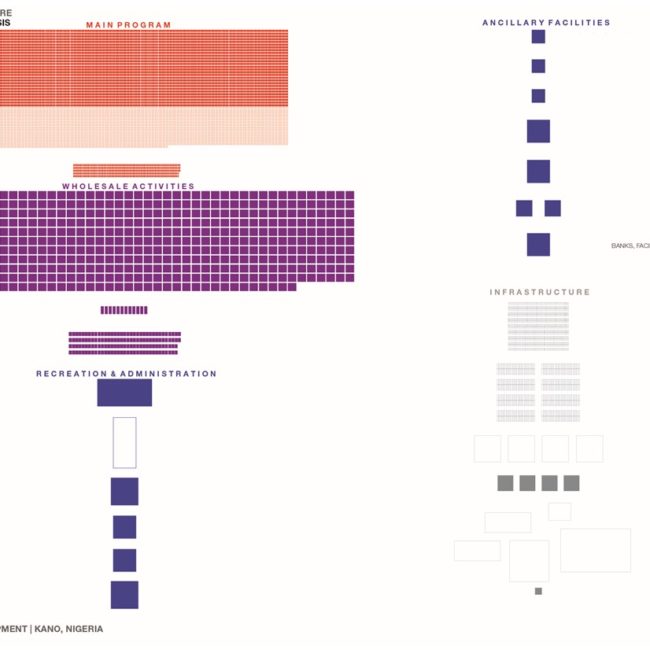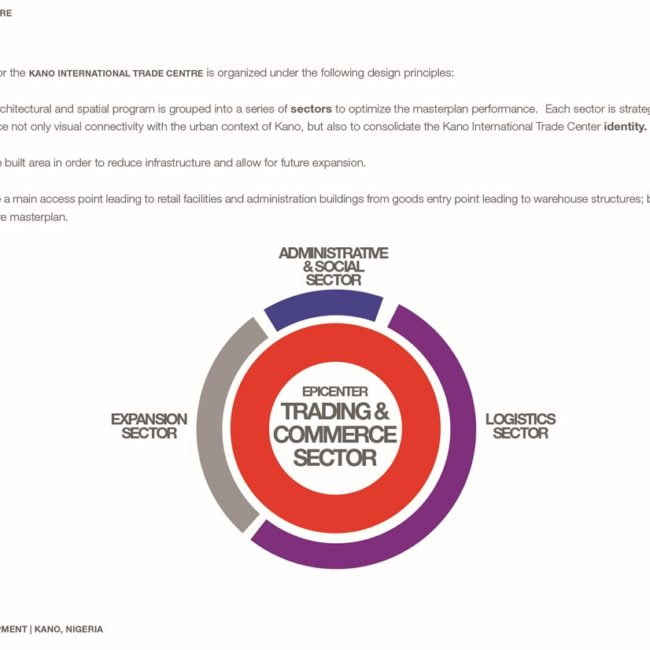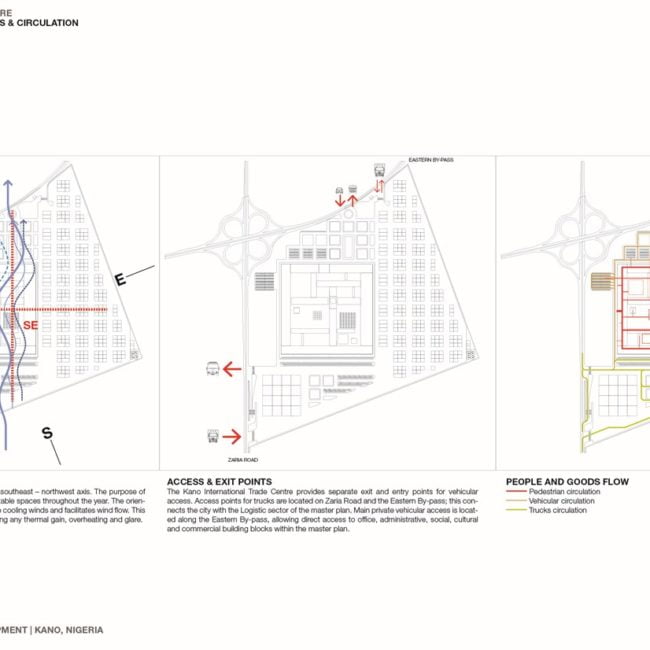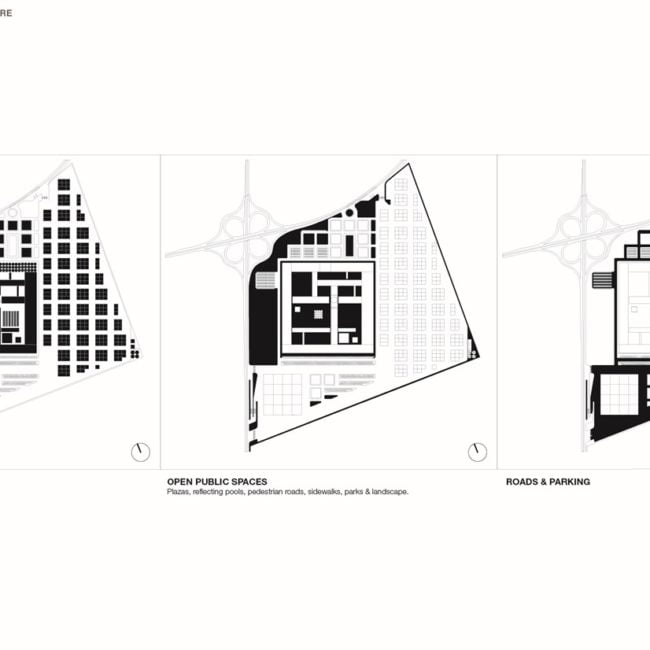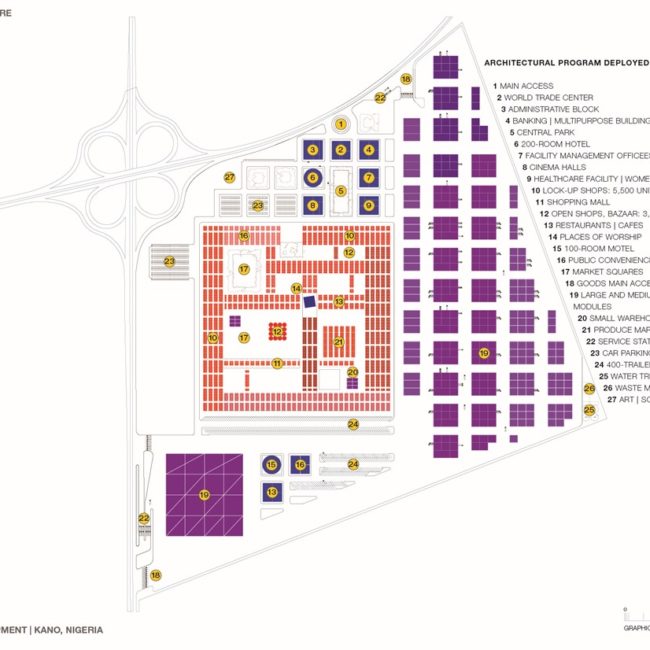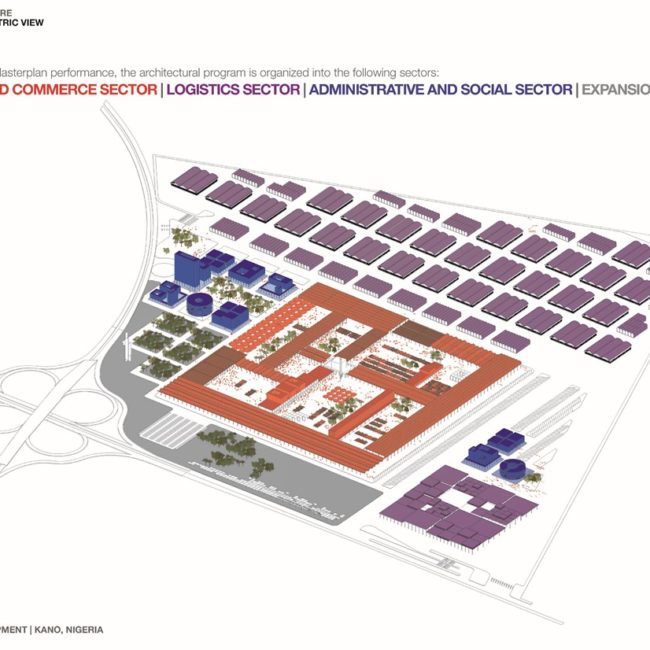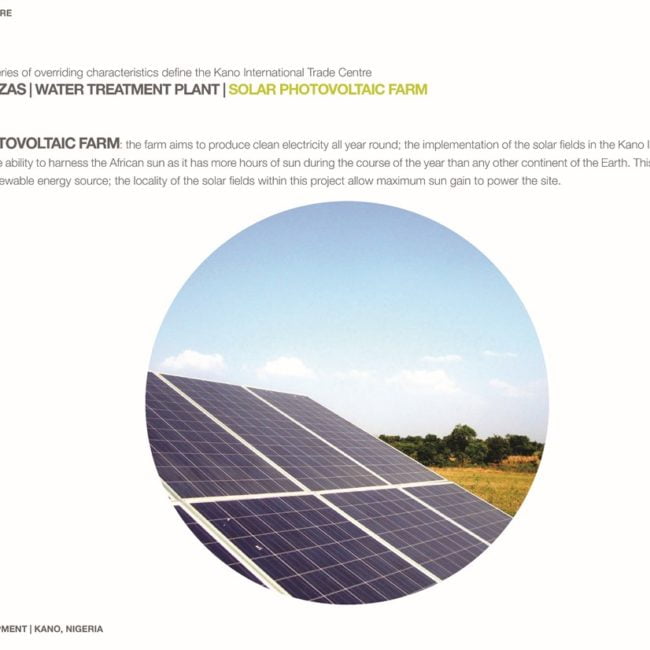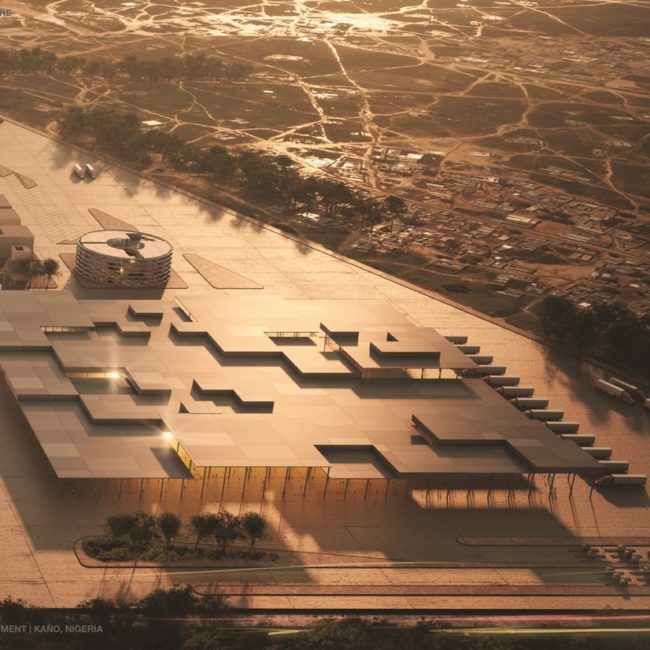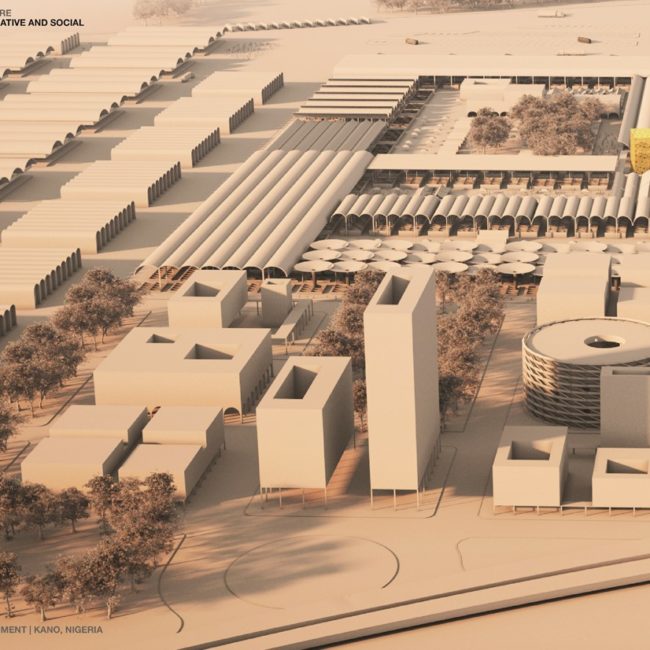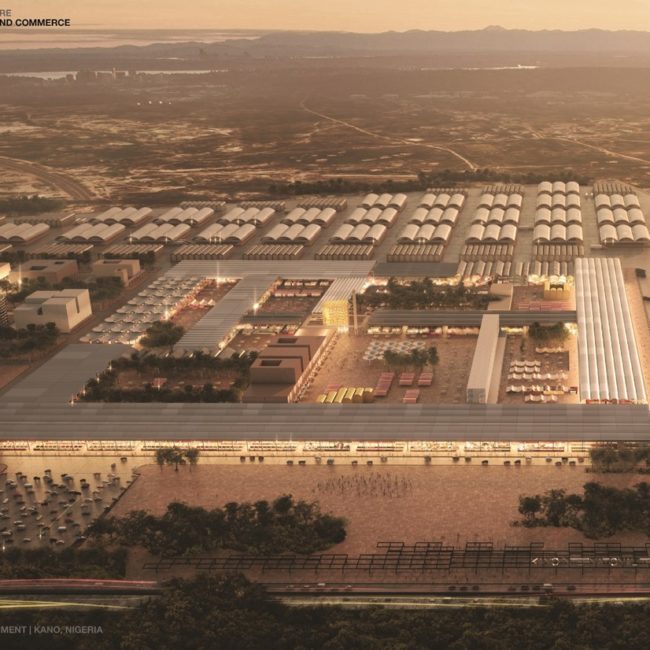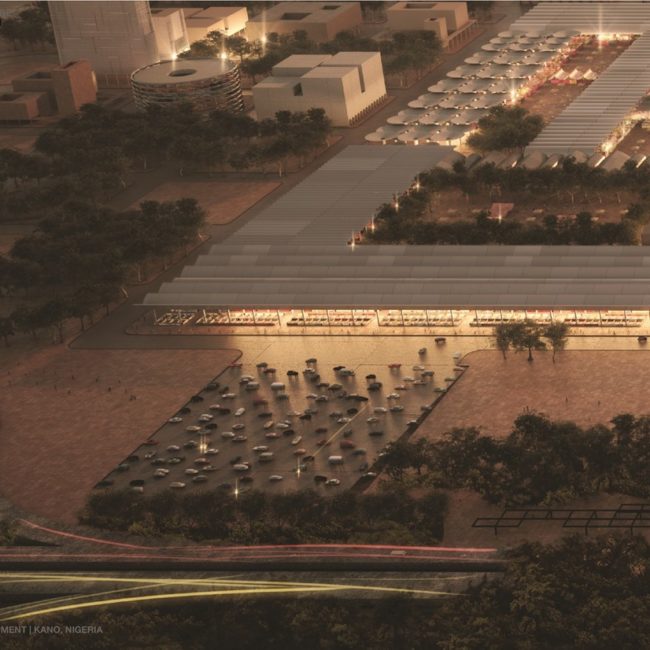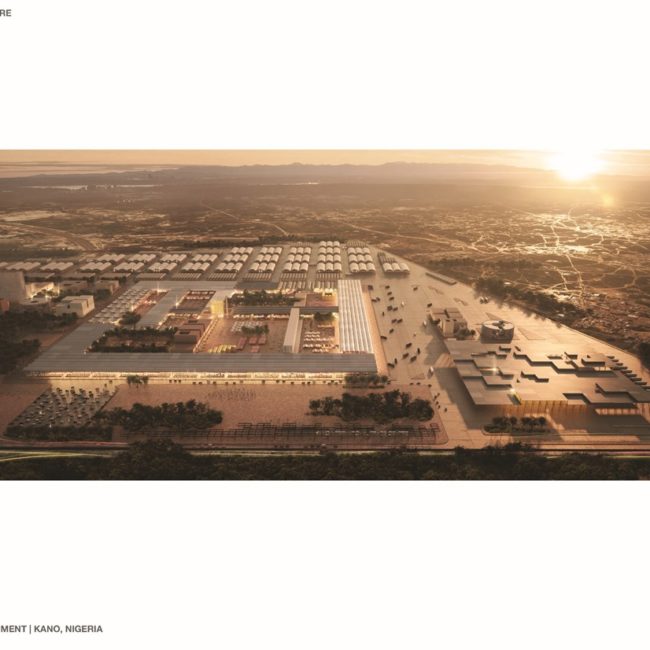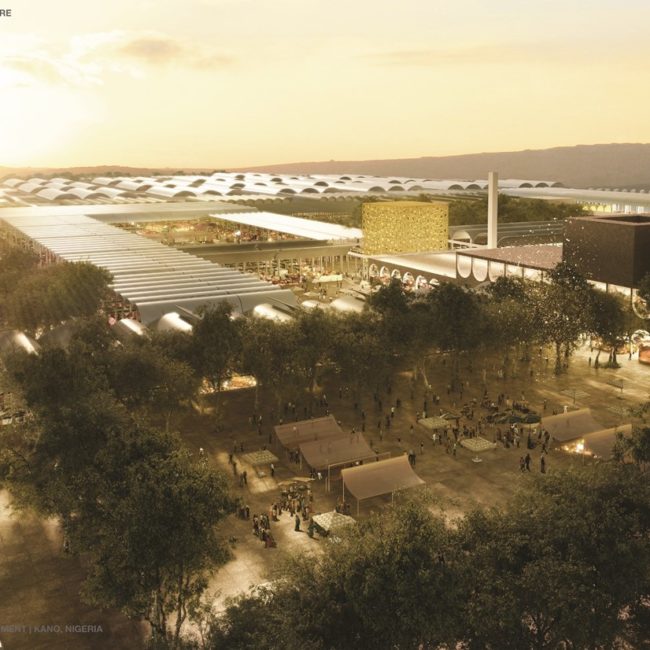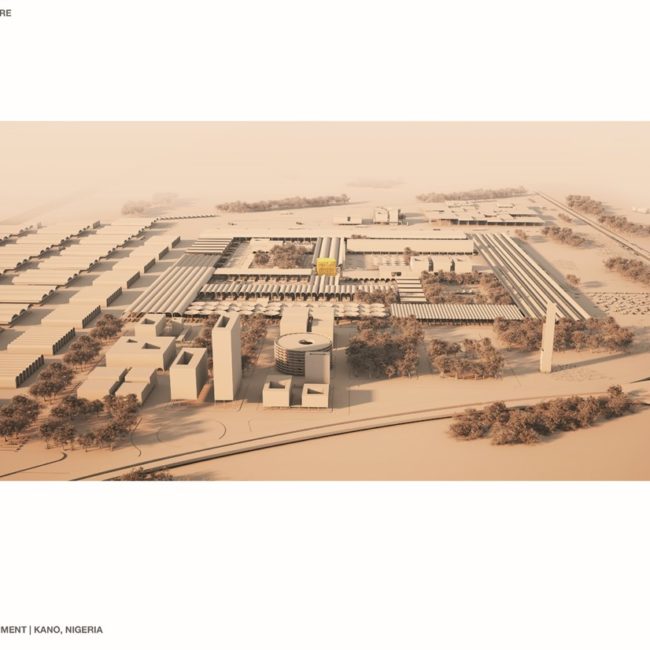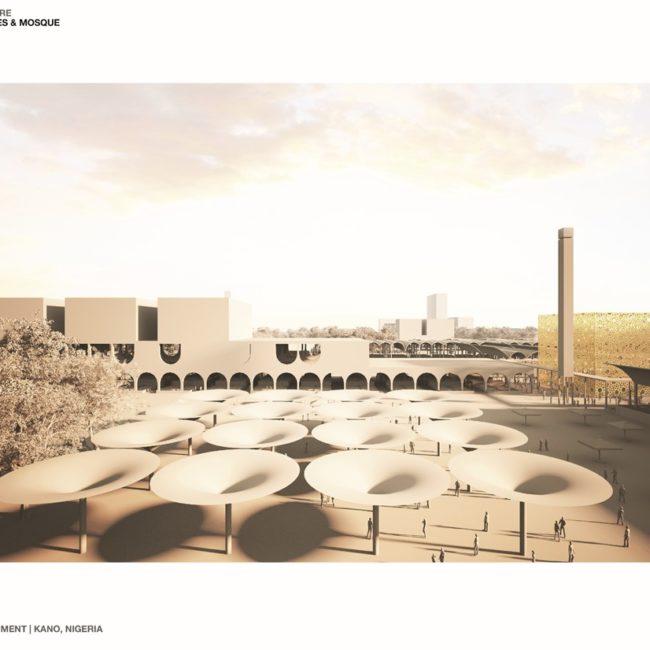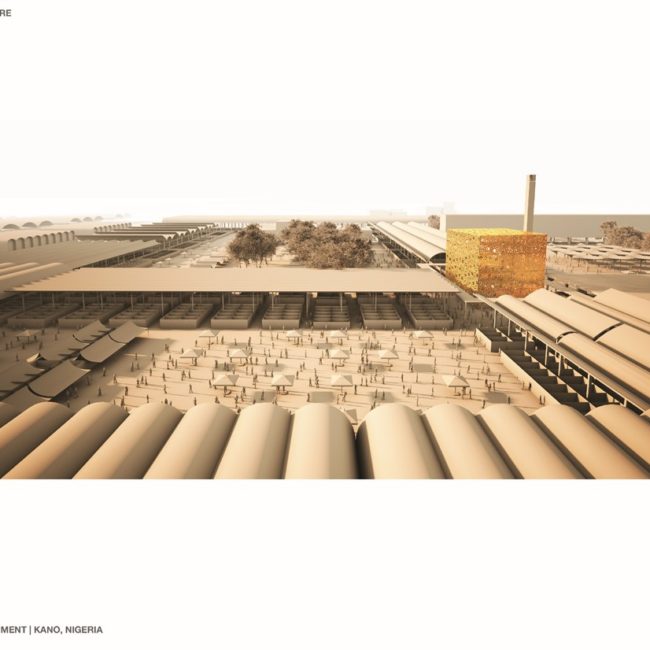Project winner of the competition.
The program came from the desire to combine and upgrade all the markets of the city in a single place to create an International Trade Center.
At the junction of the road to Zaria and the Eastern side the site would provide a modern and user-friendly facilities for effective trading.
The masterplan for the KANO INTERNATIONAL TRADE CENTER is organized under the following design principles:
1- The overall architectural and spatial program is grouped into a series of sectors to optimize the masterplan performance. Each sector is strategically deployed in the site to enhance not only visual connectivity with the urban context of Kano, but also to consolidate the Kano International Trade Center identity.
2- Minimize the built area to reduce infrastructure and allow for future expansion.
3- Differentiate a main access point leading to retail facilities and administration buildings from goods entry point leading to warehouse structures; both entrances articulating the entire masterplan.
Masterplan orientation
The architecture and street grid are oriented on a southeast- northwest axis. The purpose of the orientation is to provide the users with comfortable spaces throughout the year. The orientation is to provide the users with comfortable spaces throughout the year. The orientation of the building design takes advantage of the cooling winds and facilitates wind flow. This enhances cooling throughout the space by inhibiting any thermal gain, overheating and glare.
Access & exit points
The Kano International Trade Center provides separate exit and entry point for vehicular access. Access points for the trucks are located on Zaria Road and the Eastern By-pass; this connects the city with the logistic sector of the master plan. Main private vehicular access is located along the Eastern By-pass, allowing direct access to office, administrative, social, cultural and commercial building blocks within the master plan.
To optimize the masterplan performance, the architectural program is organized into the following sectors: Trading and Commerce, Logistics, Expansion and Administrative-Social. AWARD WINNING PROJECT. The design has been based on modularity with as a unit a shop cell. The modularity allows for flexibility and construction at cheaper cost.


