The project is within an exclusive and recent development. While the guideline of the estate is imposing a few elements like the color of the building, the heights (building and fence). We took the freedom to design the house in the least obvious look as possible.
Privacy, safety, natural light control have been fully integrated to the façade.
Each element is designed to emphasize the function of the space:
In the kid’s bedroom for example, the windows have been placed very high: they would use their room as a quiet room therefore only the sky is visible.
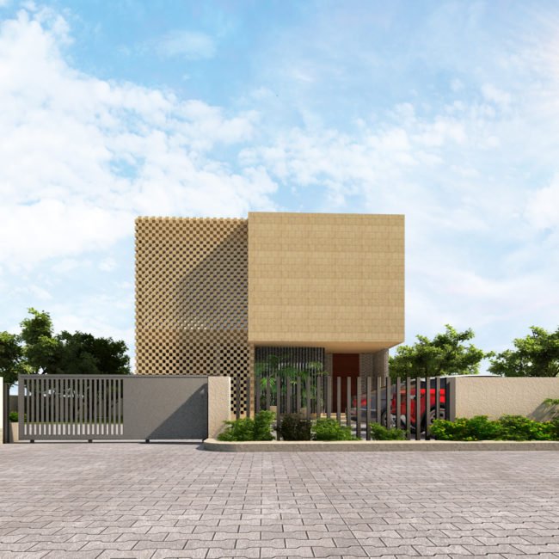
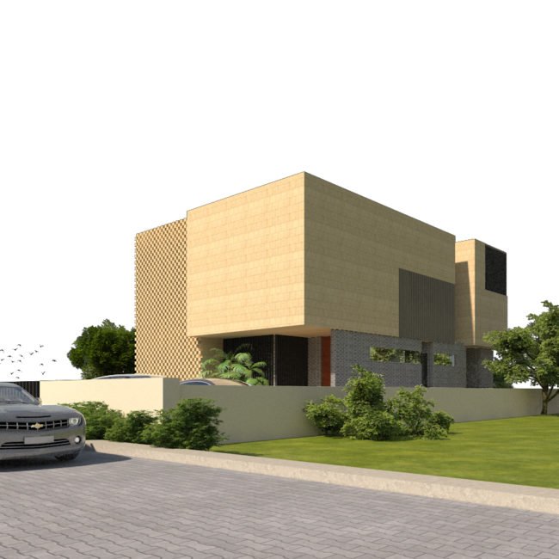
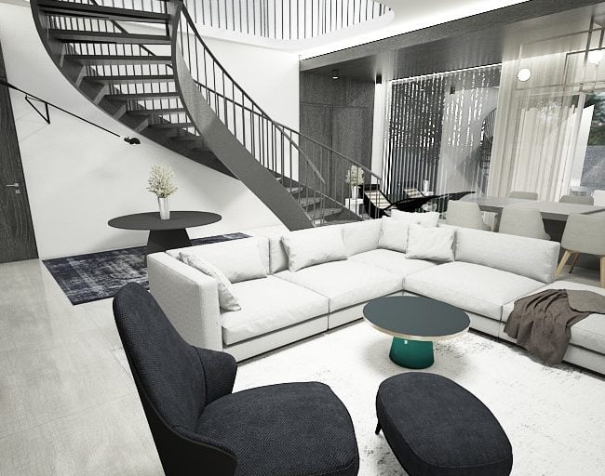
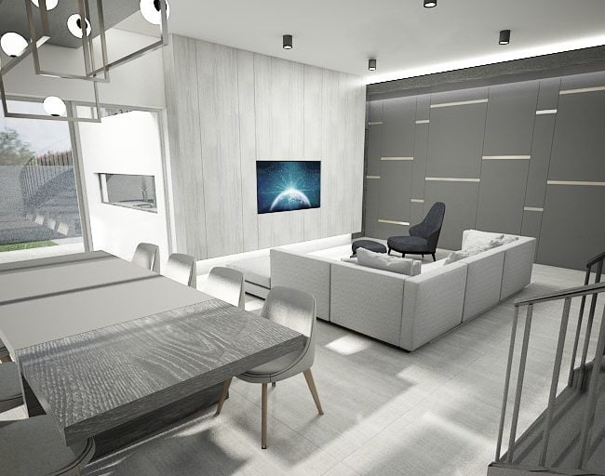
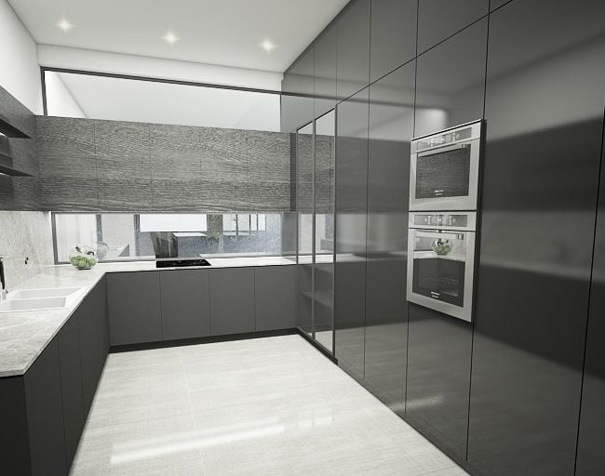
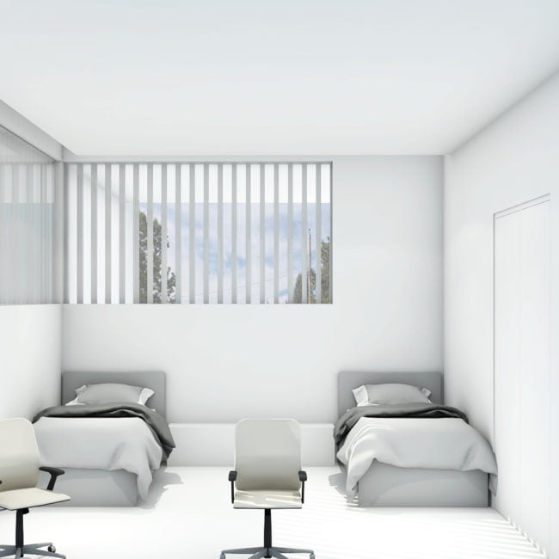
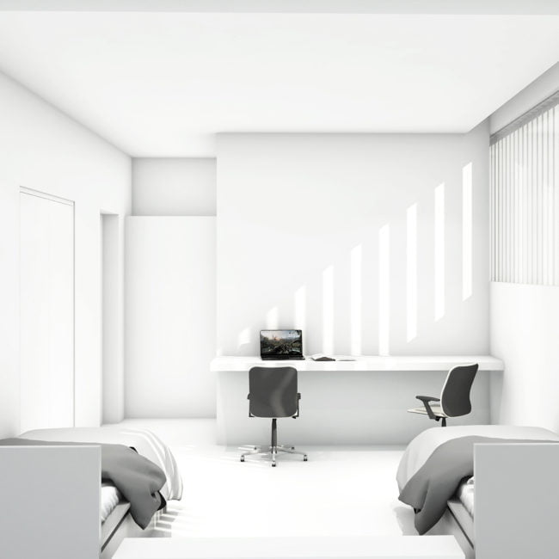
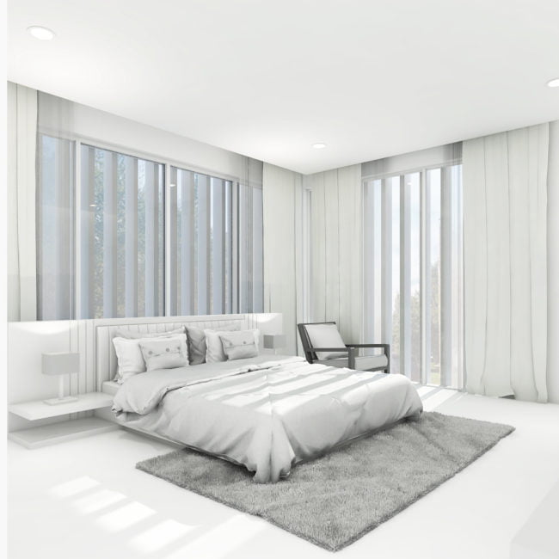
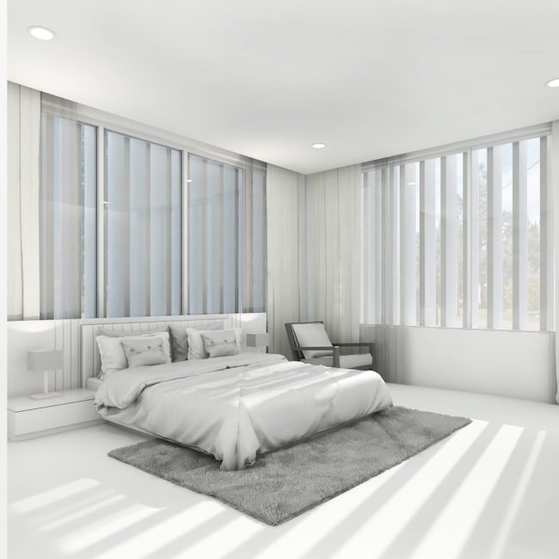
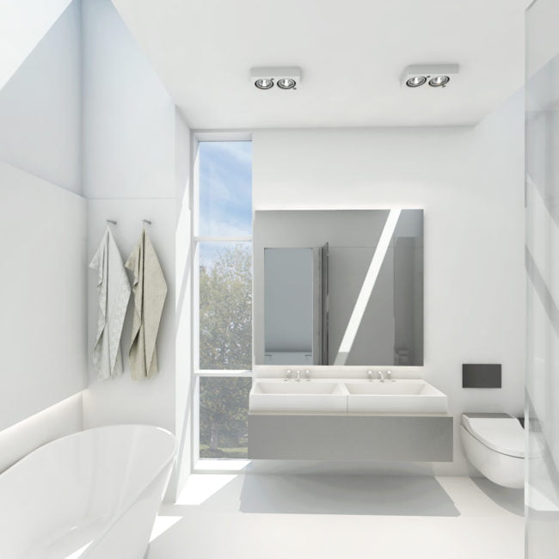
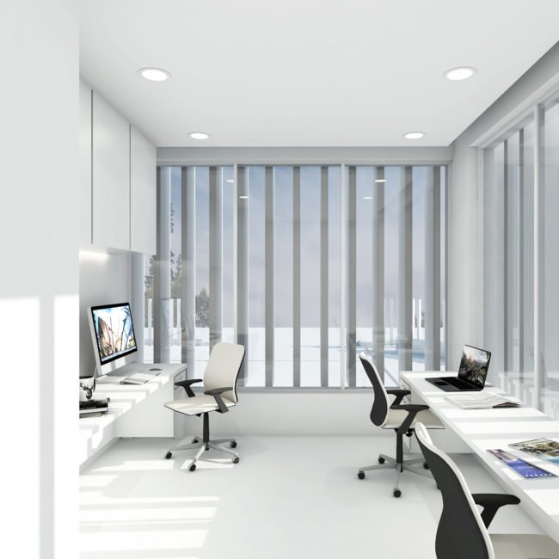
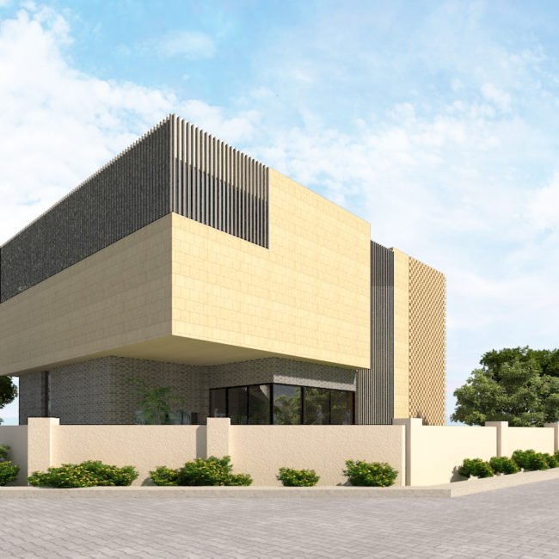
NNH
Client
Private
Location
Northern Foreshore
Project
Private Residence
Surface
388 sqm
Team
Francoise Akinosho, Diran Olakunle
Consultants
Bas Consulting, OJ&T, Vicanto projects
Contractor
Design & Build
Year
on hold

